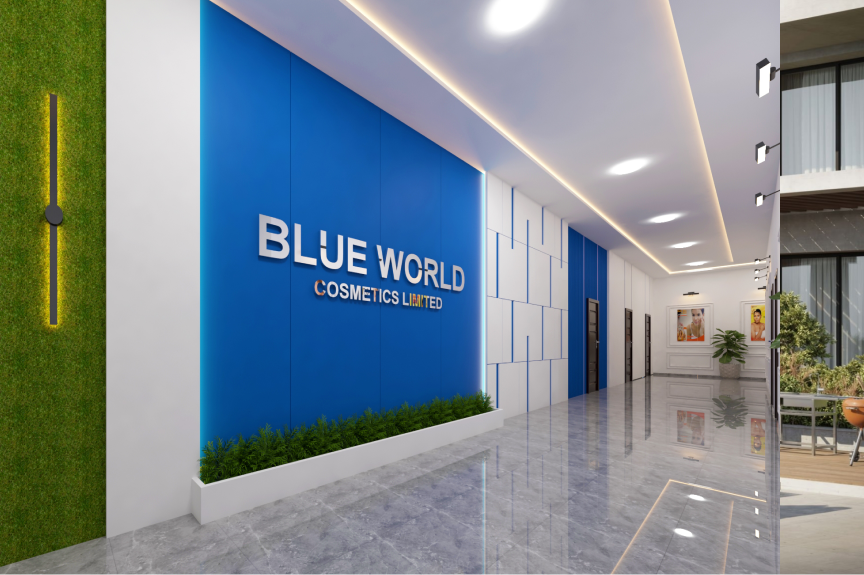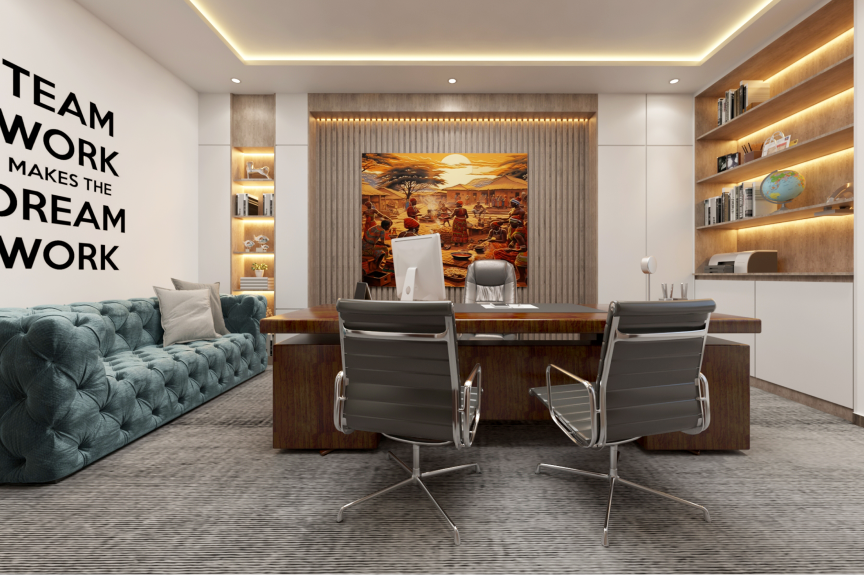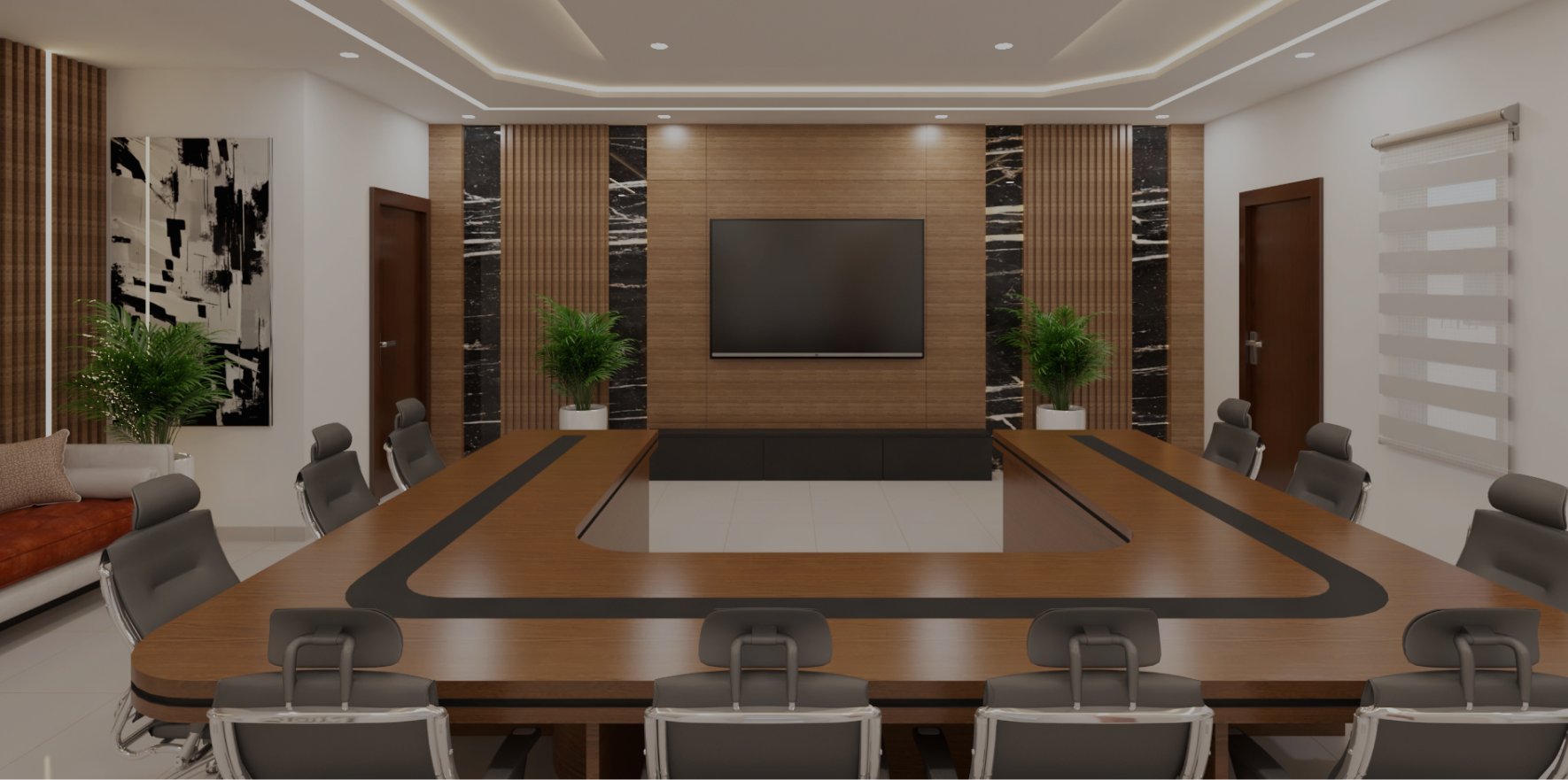[ INTRODUCTION ]
Understanding the Vision
Our design conceptualization for Project BW’s conference room transcends conventional space planning—it embodies the art of curating an environment that cultivates collaboration, stimulates innovation, and enhances workplace performance.
As design professionals, our process began with an in-depth analysis of the client’s organizational ethos, operational workflows, and brand DNA. These insights became the foundation of our design narrative,
influencing every spatial, material, and experiential decision.
The conference room, often regarded as the strategic heart of any corporate environment, serves as the arena where ideas are conceived, strategies are refined, and visions are unified. With this in mind, our
design philosophy emphasizes the seamless integration of aesthetics and functionality—crafting a space that is as visually refined as it is intuitively efficient.
The proposed concept emerged through a deliberate balance of form, function, and brand expression.
Spatial planning was approached with precision to ensure fluid circulation and visual coherence
throughout the room. The layout was designed to accommodate diverse modes of engagement ranging
from formal presentations to collaborative dialogues and focused discussions through modular furniture
systems and adaptable zoning strategies.
Optimized sightlines and ergonomic configurations ensure inclusivity and engagement, allowing every
participant to feel connected within the spatial dialogue. The result is a conference environment that not
only reflects the client’s corporate identity but also elevates the overall experience of communication and
decision-making.
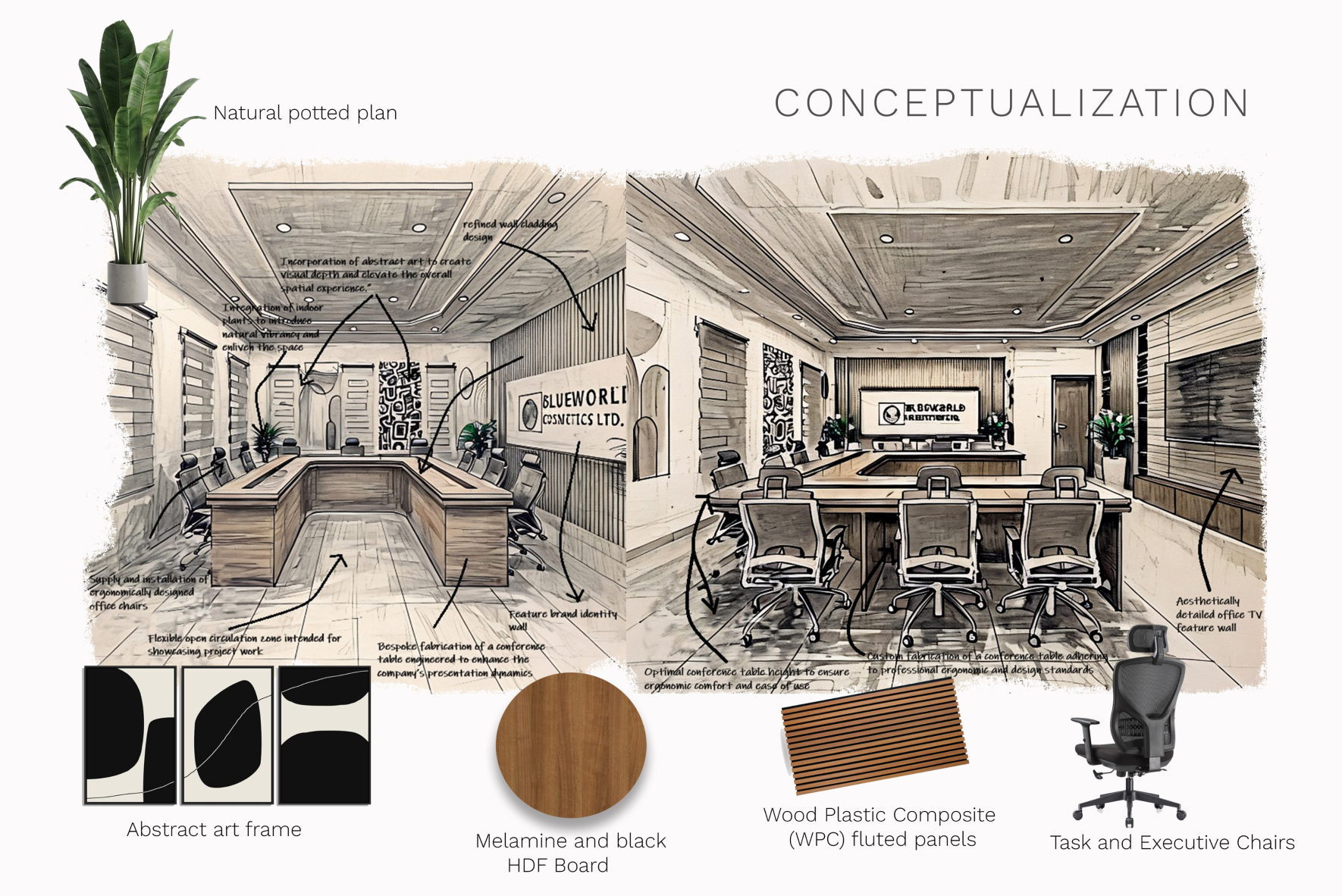
[ Challenges ]
Material & Palette Selection
The design employs a neutral foundational palette of pure whites, soft greys, and deep blacks to establish
a timeless, sophisticated base that promotes visual clarity and composure during meetings. Mid-tone
accents, such as warm brown fluted panels, introduce depth, comfort, and tactile warmth, enriching the spatial experience.
Lighting design—both natural and artificial—was meticulously considered, recognizing its profound
influence on color perception and ambience. Finishes were carefully curated for chromatic stability under
varying light temperatures, ensuring visual consistency and comfort throughout the day.
To optimize acoustic performance and enhance the sensory quality of the space, acoustic wall panels
were integrated, clad in textural fabrics and wood veneers that add both acoustic absorption and visual
warmth. Complementary textured wall coverings and microcement finishes introduce subtle visual
interest while maintaining a harmonious, uncluttered aesthetic.
The overarching intent of the color and material palette is to achieve spatial harmony—a conference
room that embodies functionality, focus, and brand identity. Each surface, from the nuanced wall tones to
the grain of the tabletop, is purposefully composed to convey intention and refinement.
The outcome is a cohesive environment that balances aesthetic sophistication with emotional resonance, cultivating a setting where ideas flourish and meaningful dialogue is inspired.
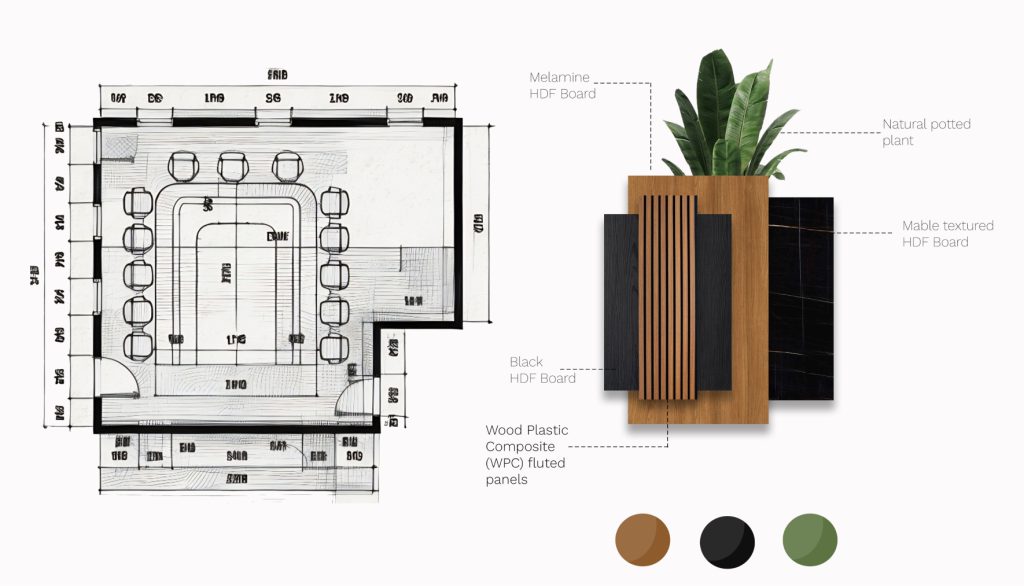
[ RESULTS ]
Understanding the Vision
Our post-construction evaluation of the office conference room demonstrates a seamless realization of
design intent—where conceptual vision, spatial functionality, and brand identity coalesce into a cohesive
built environment. The design objective centered on creating a dynamic, collaborative space that not only
supports effective communication and strategic decision-making but also reflects the client’s corporate
culture and aesthetic DNA.
Functionally, the spatial planning and furniture zoning were thoughtfully orchestrated to encourage fluid
interaction while preserving visual harmony. The strategic integration of advanced AV systems and
concealed cable management solutions reinforces a clutter-free, high-performance workspace that aligns
with contemporary workplace design standards.
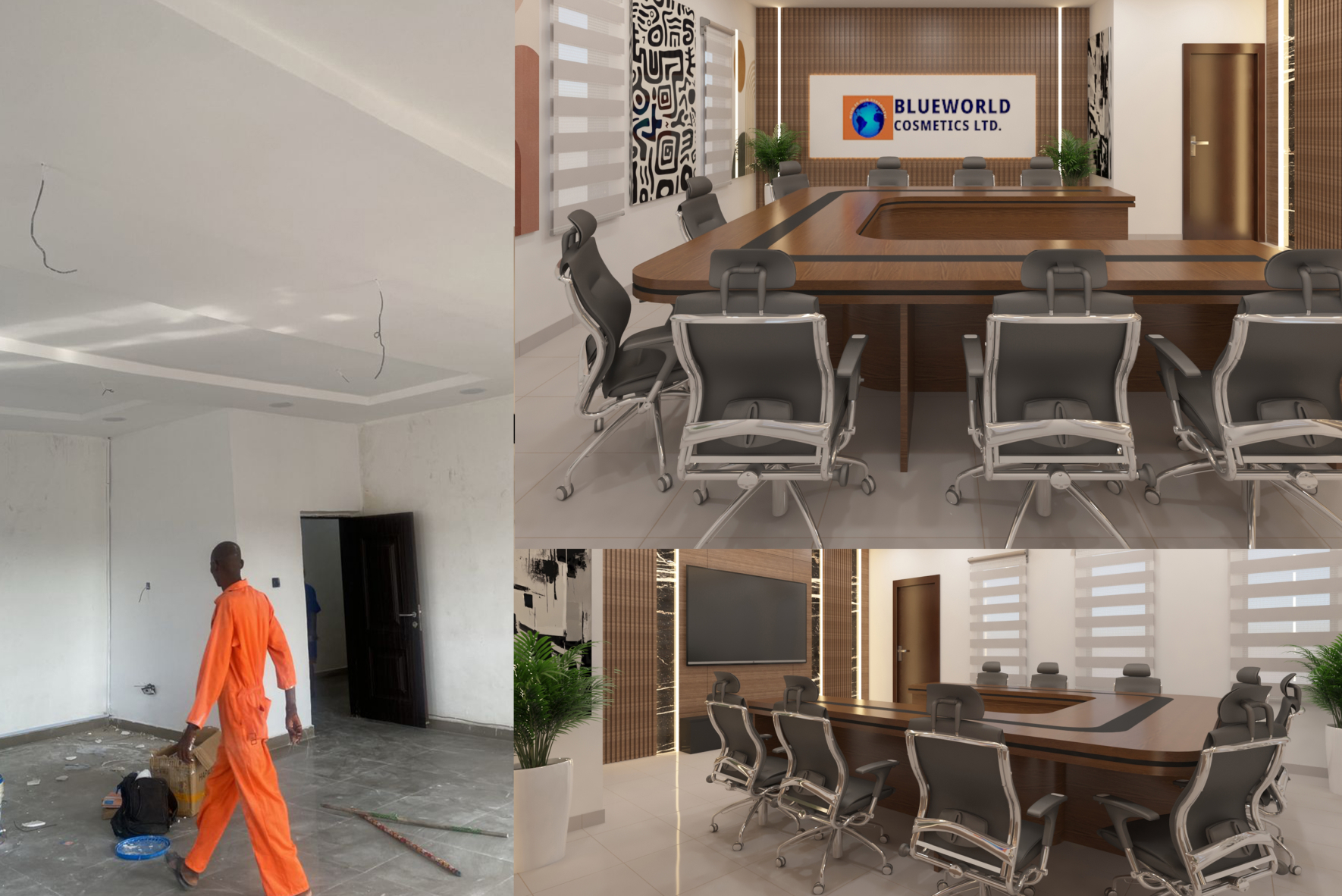
[ WHAT WE PROUD OF ]
More spaces shaped with intention.
